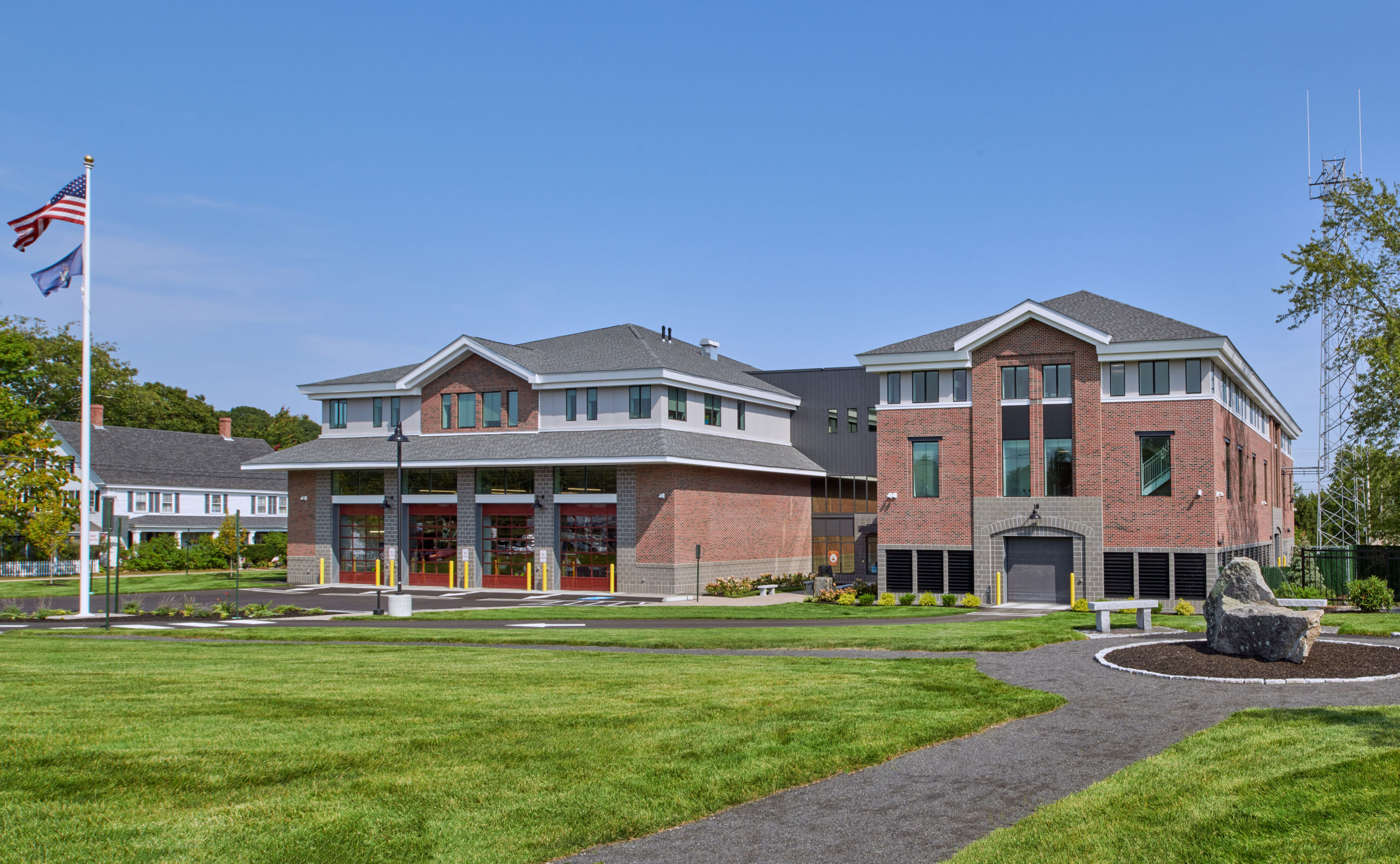

Architects Design Group, with local architect Lavallee Brensinger, joined the Town of Wells in their mission to re-create their Town Center with a new 50,557-SF public safety facility incorporating their police, fire, and ambulatory services. As a seaside tourist community, Wells has a police force that expands during the summer tourist season to three times its off-season population. Wells selected the LBA / ADG team for their proven planning expertise and success in building support.
Starting with a community engagement and planning process to visualize a solution that accommodates their unique force fluctuation, the process focused on a state-of-the-art facility which embodies a sympathetic design language to form the center of this quaint, nautical community. Incorporating a new fire department central station and ambulatory response unit, placed the community ’s comprehensive safety services onto one central campus. Additionally two fire sub-stations were consolidated into one and located strategically to minimize fire and ambulatory response time.
The police station entrance was equipped with bulletproof glass and bulletproof sheetrock, secure hallways, as well as state-of-the-art evidence processing and storage rooms. The fire station components of the new facility included, apparatus bays, storage for supplies and equipment, bunk rooms, a day room with a fully equipped kitchen, offices, and a training mezzanine. The dispatch center included six large screens displaying all the cameras around town, as well as lockers, kitchenette, and restrooms so dispatchers do not have to leave the area.