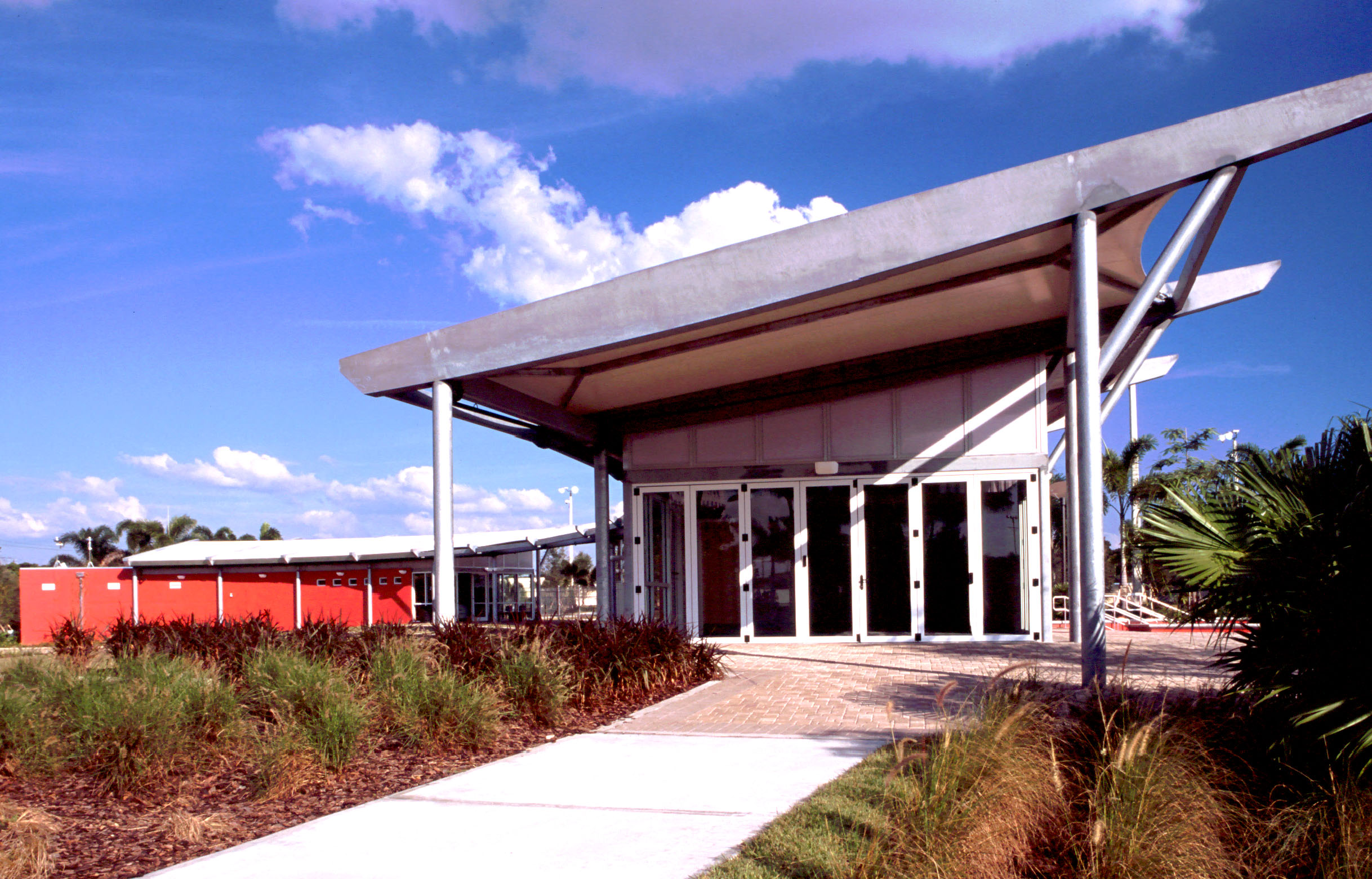

This facility included the village hall, public safety facility, recreational center, library, and community center. The complex was master planned to permit continued use of existing city facilities until completion of the entirely new complex. The integration of all city services, including extensive recreational elements had been instrumental in creating a unified city center. Supporting this basic design premise was a community civic square, with intensive landscaping, central fountain, and activity areas for the public.
The Skate Park Pavilion was part of the first phase in a master plan implementation for a major central park in a Sarasota, Florida. The master plan was to be realized in several phases and will provide the city with a great urban park intended to enrich the community’s recreation and social experience. The first phase Skate Park and Pavilion established an architectural vernacular of form and materials for future facilities in the park.