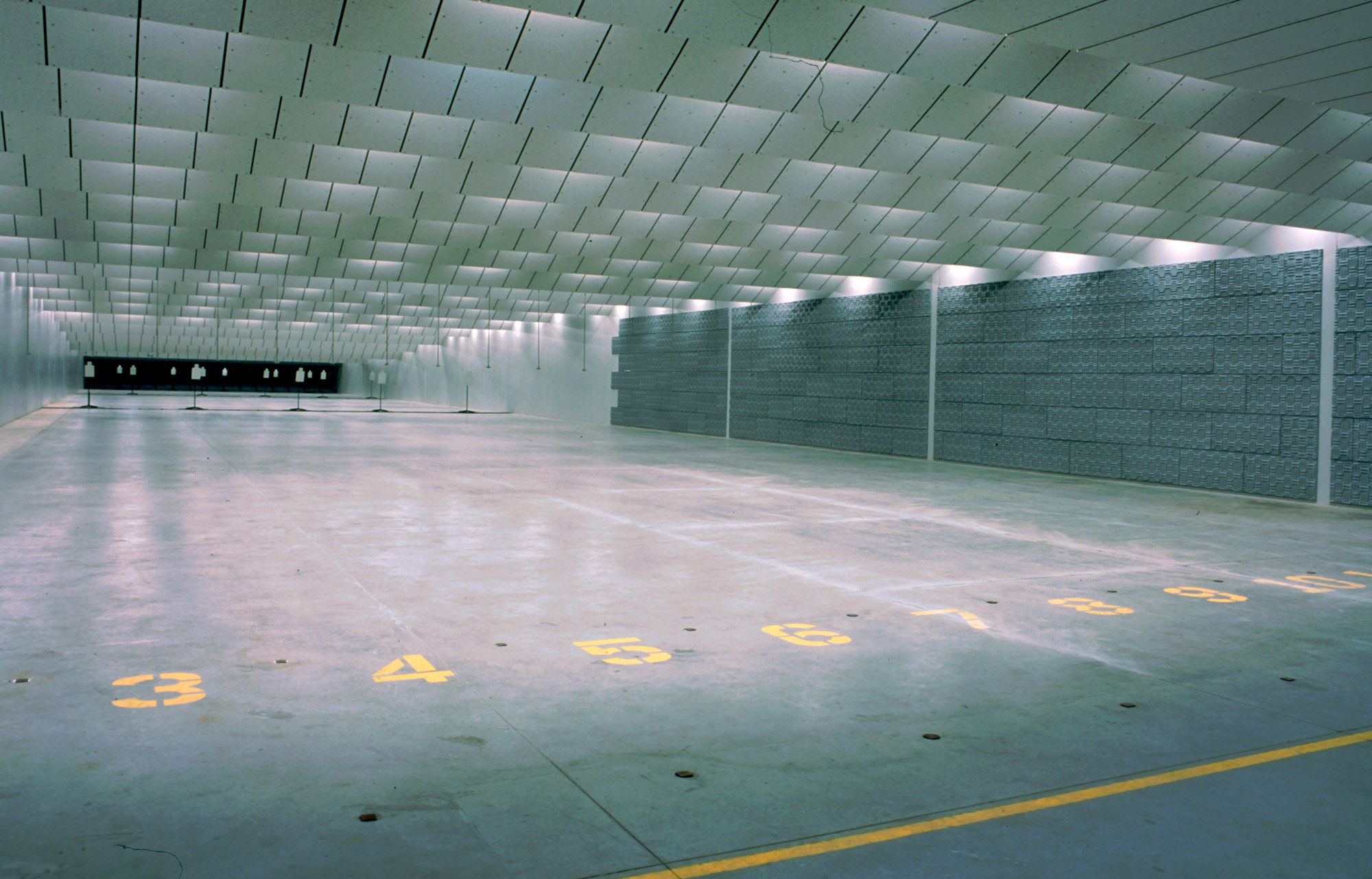

ADG served as the specialized facility design architect for the indoor Orlando Police Department Firing Range and Training Facility. The building was designed at approximately 67,000-SF and included a 20-lane tactical target range and a 20-lane qualification range, both climate controlled and measuring 50-yards. There was also a ventilated 15-lane, 100-yard rifle range. The support spaces in the facility include three large classrooms, lockers / restrooms, storage, and administrative offices incorporated into the facility.
In order to replicate “real life” training scenarios, the facility was designed with the ability to create flexible barriers, walls, and covers with insertable panels, allowing the Orlando Police Department to train on aspects of traffic stops, multiple adversaries, working on scanning and avoiding tunnel vision, decision-making targets (good guy / bad guy and shoot / no shoot), and hostage drills. The facility can also recreate a variety of low light conditions, duplicating “real life” gun fight situations. While the national average for hits in a gun fight seven yards and closer is about 20%, OPD’s average for hits is nearly 80% since this range was built.
The building’s site configuration considered the need to accommodate a separate future “shoot house,” a future outdoor live fire range, and a 360-degree ballistically safe training facility. Additionally, this facility gained worldwide recognition for its various training components and has become the model that is being replicated on an international basis.