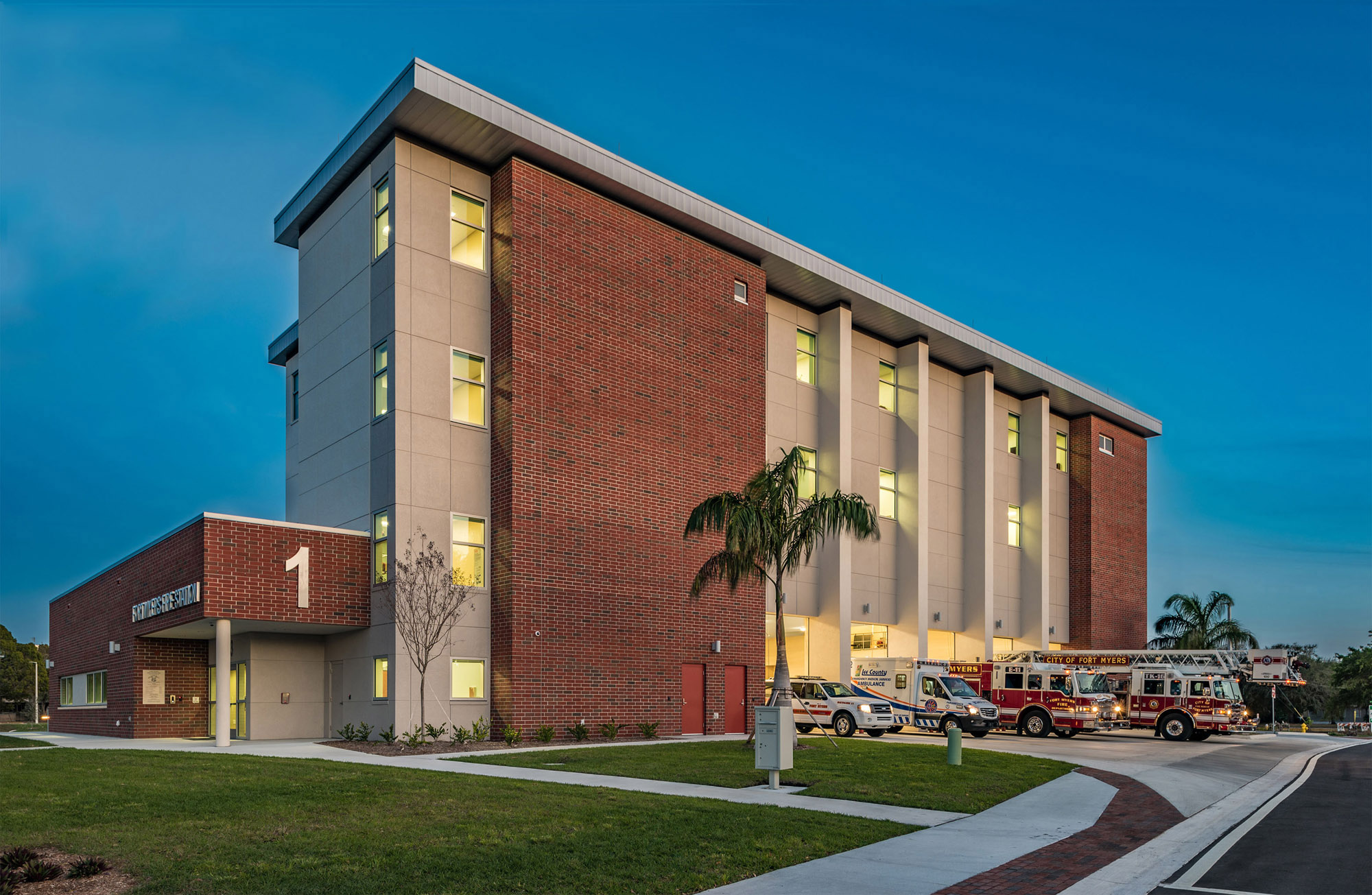

ADG completed programming, master planning, design, and construction administration services for a three-story fire station. The facility totaled approximately 34,636-SF and was designed to include a fully staffed 24/7 Fire Station No. 1, central operations for fire administration, and fire prevention. The station included a five-bay, drive-through arrangement with full-size bays that allow for the operational capacity of the Station No. 1 service area and storage of reserve apparatus.
Accommodations met by the new facility included flood elevated living quarters for the crew, with appropriate gender-specific sleeping quarters and restrooms. The fire station also provided space for EMS services, through mutual aid agreement with the county. Dedicated support areas at the fire station for effective operations include decontamination, SHARPS, hazardous material, medical / ALS (exclusive to the fire department), storage and repair space for bunker gear, breathing apparatus, fire hoses, and other department equipment. Also included was a mezzanine storage area.
As a critical facility, it was designed and constructed to survive a Category 5 storm event, equipped with an emergency generator, and provided on-site fuel storage located above flood elevation. Gas and diesel fueling capability were also provided. The building is LEED silver certified and won the Eagle Award for Excellence in Construction, 2017.