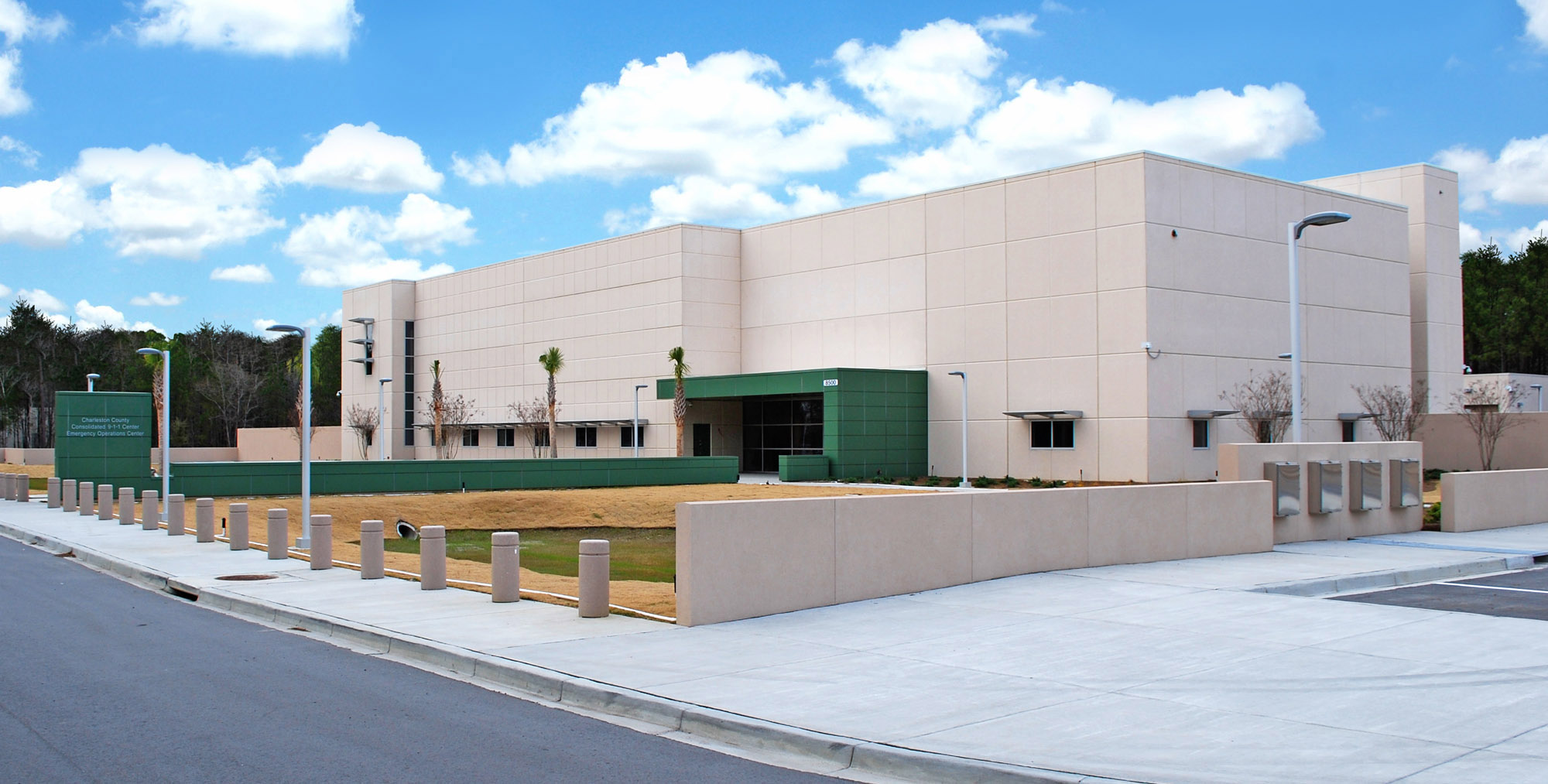

In association with a local architectural firm, ADG was selected for the programming, master planning, design, and construction oversight by Charleston County for a new consolidated EOC and 911 Call Center. The facility was designed based on the elevated hurricane and redundancy criteria of the FEMA Hazard Mitigation Grant Program and designed to mitigate seismic activity. The project consisted of a two-story building to consolidate both the EOC and 911 call center functions in one structure. It also included a backup data center for Charleston County and a SCIF (sensitive compartmented information facility). The 911 call center consolidated 19 local agencies into one facility.
The design of this 40,000-SF, LEED gold certified facility consisted of 10,000-SF of emergency management related departments, 12,000-SF of communications and dispatch related space, and 12,000-SF of support and facility support spaces. The project also included administrative offices, a small food service facility, as well as redundant electrical and water backup systems to remain functional after a storm or emergency event. The building was designed to operate for 72 hours without any outside utility service while withstanding hurricane force winds of up to 155 MPH.
The building was equipped with a backup data center and IT space totaling almost 6,000-SF. These spaces were on 100% battery back-up coupled with an emergency generator in case of electrical utility failure. Due to the critical nature of the technology spaces, the facility incorporates two chillers each capable of supplying 100% of the cooling load.